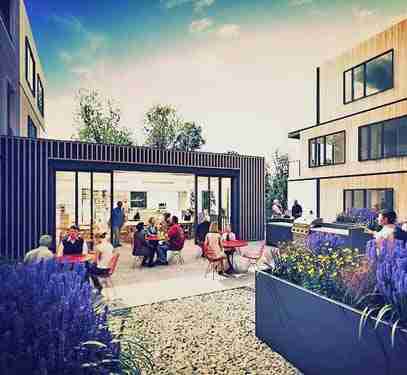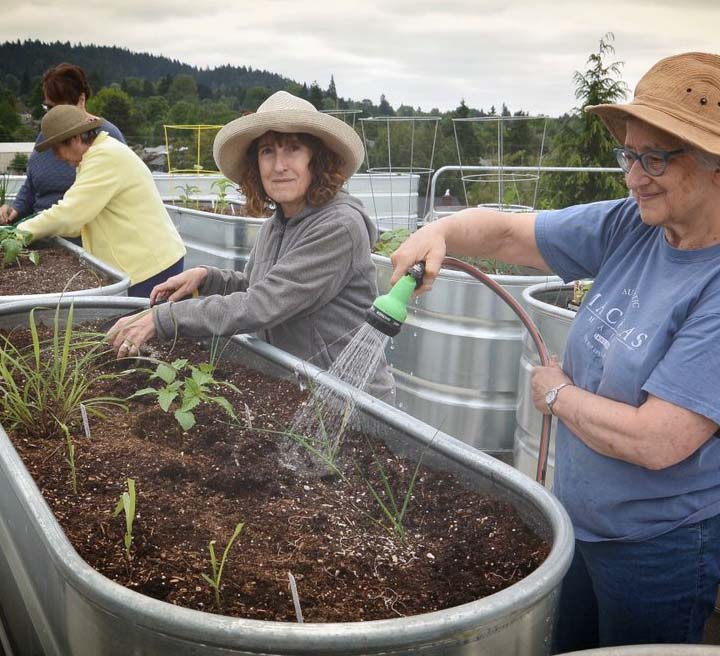
PDX Commons
An urban senior cohousing project in Portland
In early 2013, five people came together to start discussing the possibility of an adult cohousing project in Portland, Oregon, motivated by a desire to have the last chapter of their lives be very different from the experience of their parents, who lived in increasing isolation, with a lack of social support and stimulation. Another fourteen people joined over the next two years, and the building was completed and people started moving in in July 2017.
 PDX Commons, near the city’s business and entertainment district, is a four-story contemporary condominium with 27 private living spaces and more than 5,000 square feet of common spaces. The core cohousing group collaborated with their architect to design the building, with individual units on the second, third and fourth floors. They include one, two and three-bedroom options of varying sizes and floor plans. The U-shaped building features external walkways on the third and fourth floors that look into a central courtyard on the second floor. The courtyard adjoins the Great Room, a large meeting and dining space with a commercial-style kitchen. There is a rooftop deck complete with patio furniture and a vegetable garden.
PDX Commons, near the city’s business and entertainment district, is a four-story contemporary condominium with 27 private living spaces and more than 5,000 square feet of common spaces. The core cohousing group collaborated with their architect to design the building, with individual units on the second, third and fourth floors. They include one, two and three-bedroom options of varying sizes and floor plans. The U-shaped building features external walkways on the third and fourth floors that look into a central courtyard on the second floor. The courtyard adjoins the Great Room, a large meeting and dining space with a commercial-style kitchen. There is a rooftop deck complete with patio furniture and a vegetable garden.
PDX have a comprehensive website as stylishly designed as their building, including a contact form if you’re interested in visiting or possible membership.