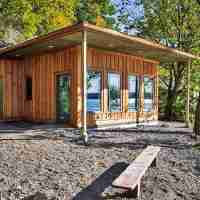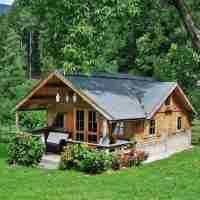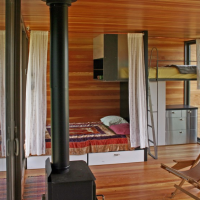Tiny houses

In recent years there has been a boom of interest in “tiny houses,” generally defined as homes with less than 500 square feet of floor space. The advantages of small well-designed living spaces has become apparent to many people, including seniors. While many of these homes are built on trailers with wheels for transporting them from place to place, most tiny house owners keep them in one location.
The advantages include lower initial cost, lower maintenance costs, ease of cleaning and maintenance, lower utility bills and environmental impact, and the ability to move your house with you when you need to relocate. It can be a challenge for many people to imagine living in a home this small, and many tiny homes present the added concern of sleeping quarters being in a second-floor loft area with limited access and low headroom. Architects and designers, however, are beginning to plan specifically for seniors who may be wanting this type of home, either on their own plot, in a community, or as an auxiliary housing unit on their children’s property.
While local authorities are often slow to recognize the benefits of this type of housing, a growing movement of interested buyers is making this type of housing more viable for seniors. Tiny home communities are being developed, with many of the homes and communities appealing to older buyers. Sharing of spaces that often are only occasionally used, like guest rooms, laundry areas, libraries, creative studio space, garages and storage for outdoor maintenance equipment can all be shared, making the issue of storage, which has often deterred potential tiny home owners, less daunting.





